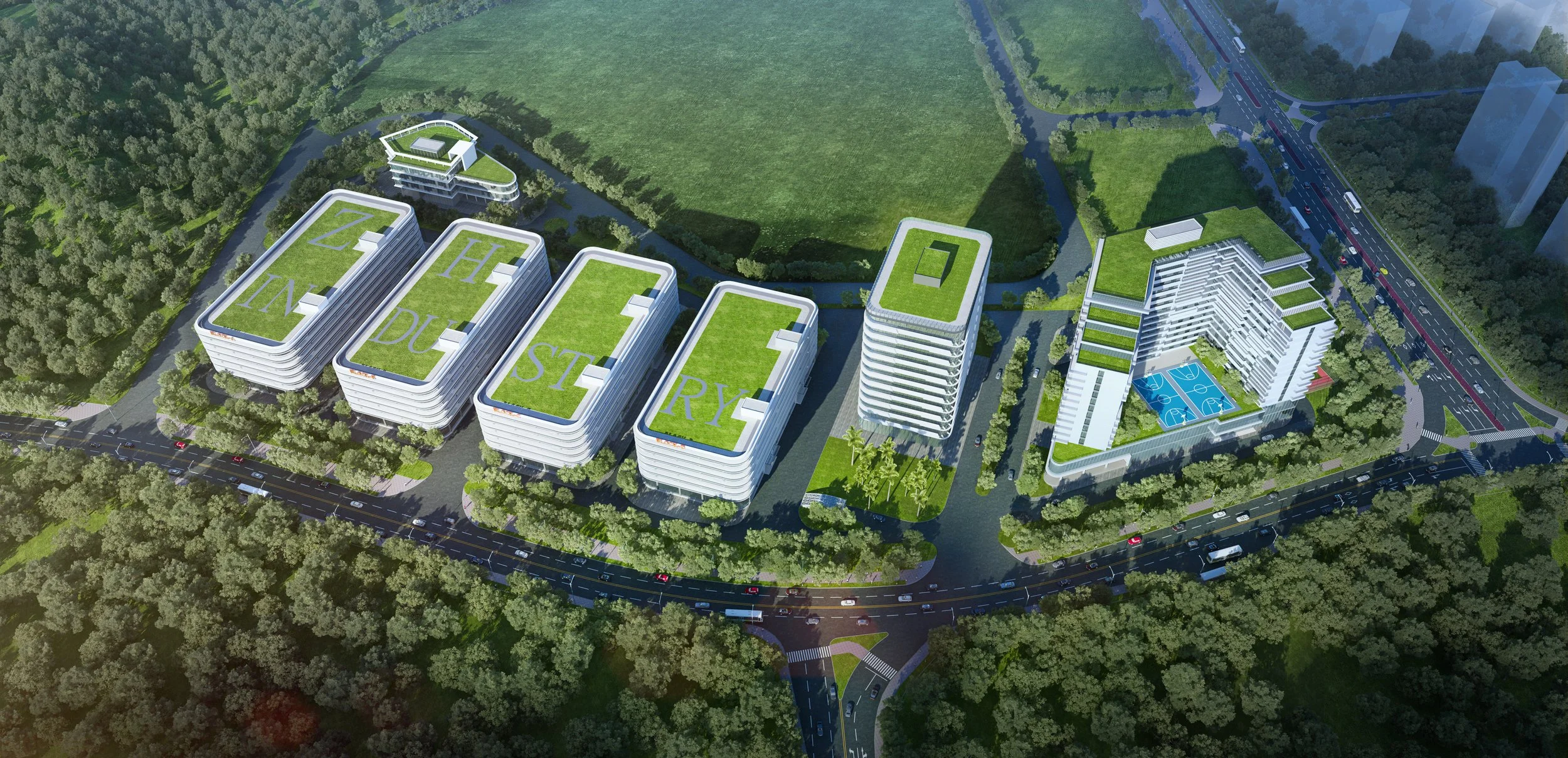Ke Long Industrial Park
Zhuhai, Guangdong, China
Year: 2022
BUA: 230,520 m²
This project is primarily situated on Class I industrial land, where standardized factory buildings and multistory industrial facilities are cohesively developed to establish a modern industrial park that harmonizes with its surroundings and fosters industrial clustering. The campus-wide façade features a clean, dynamic treatment that embodies the streamlined sophistication of contemporary industrial architecture. Horizontal linear elements inject a sense of movement, while a restrained palette of white and gray tones evokes futuristic technological aesthetics. Detailed linear accents enrich the minimalist façade with subtle complexity, allowing the architectural ensemble to achieve simplicity without sterility. A unified construction methodology ensures cost efficiency and durability while maintaining visually diverse exterior expressions.
