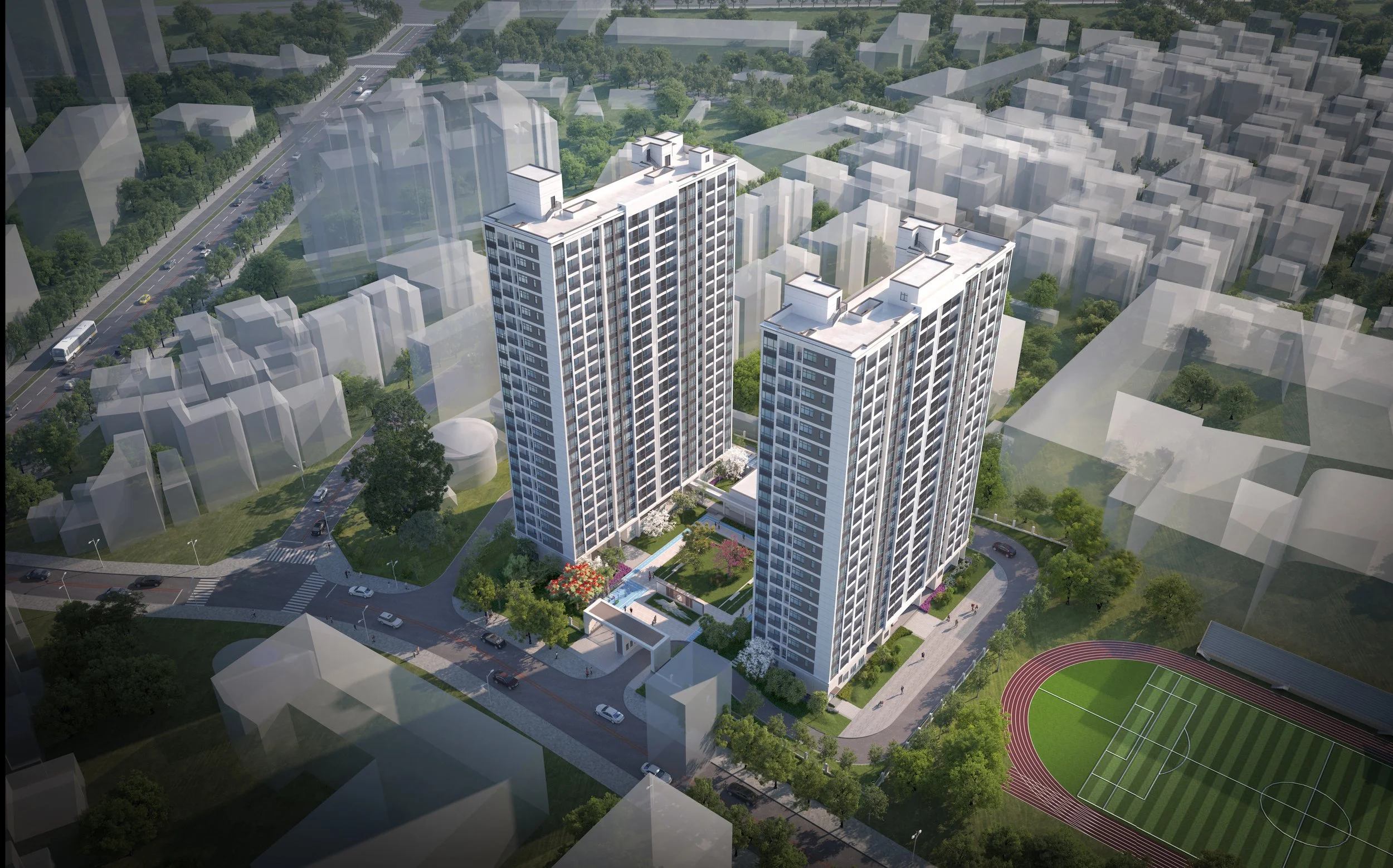Nanping Village Social Housing
Nanping village, Zhuhai, Guangdong, China
Year: 2024-2025
BUA: 33,780 m²
Design Strategy: “One Garden, One Loop, Twin Towers”
Central Green Oasis: Aggregates 65% of site greenery into a central landscaped courtyard, enhancing microclimate and communal interaction.
Perimeter Circulation Loop: A 6 m-wide access road wraps the site, connecting towers while maintaining fire safety compliance.
Edge-Loaded Massing: Twin 19-story towers positioned along northern/southern boundaries to maximize solar exposure and minimize shading on the central garden.
Technical Integration
Heritage Sensitivity: Setback 15m from northern heritage zone, with root-protection systems for ancient trees.
Modular Construction: Prefabricated façades accelerate assembly while reducing onsite disruption.
Shared Mobility Hub: West entry integrates bike-share stations and EV charging to offset limited vehicle access.
This surgical insertion demonstrates the high-density social housing's potential to reconcile heritage preservation, ecological resilience, and community building in land-stressed urban villages.
